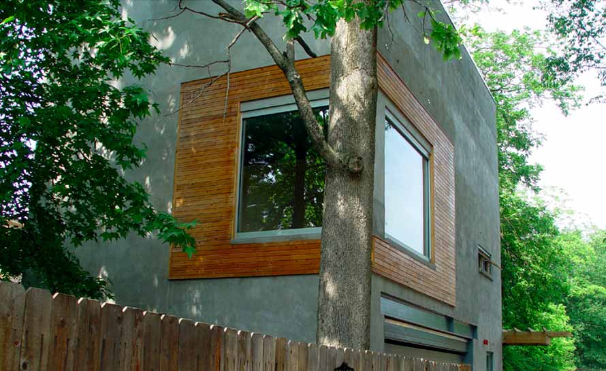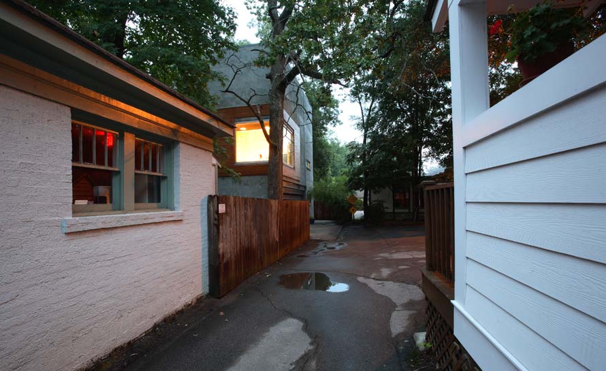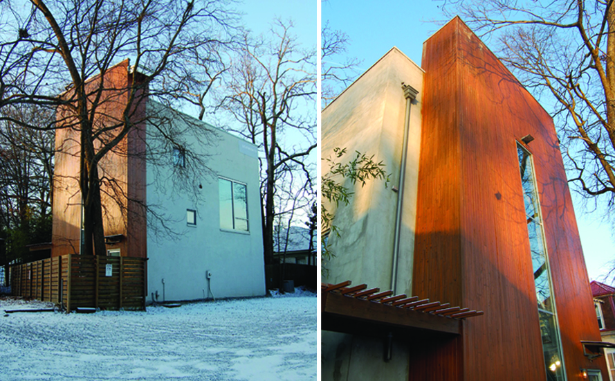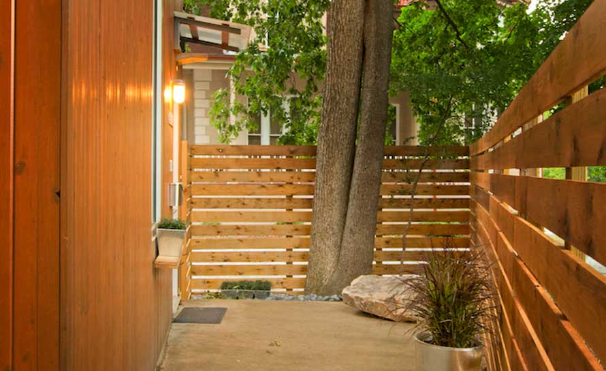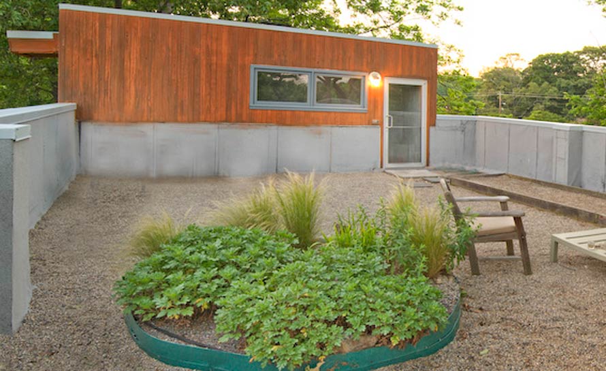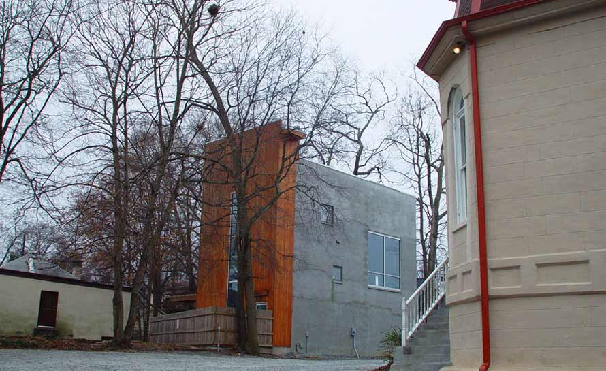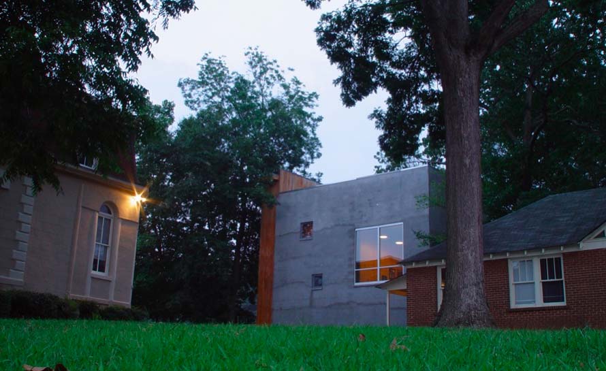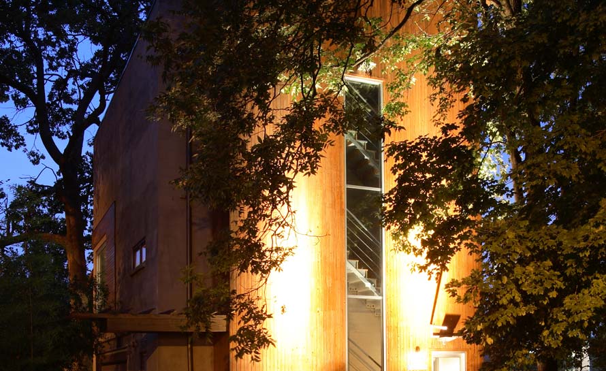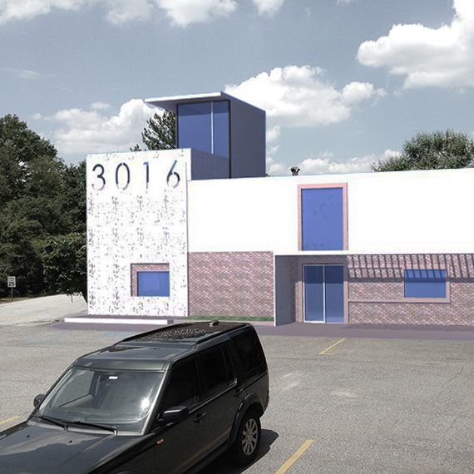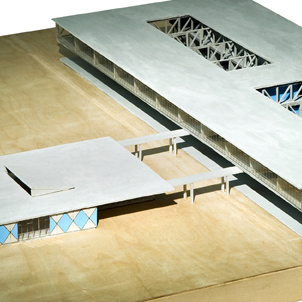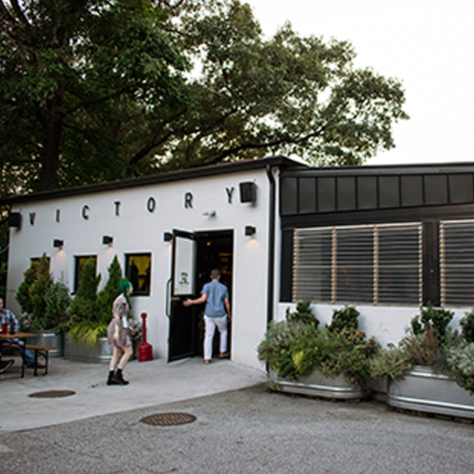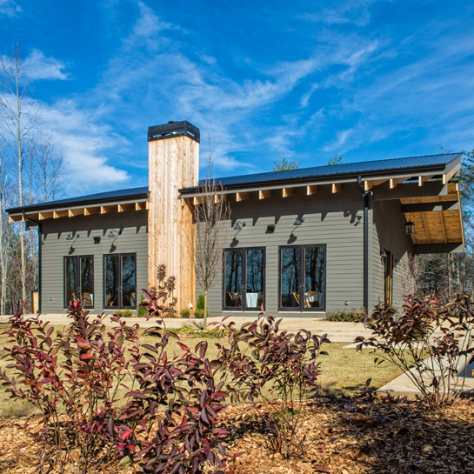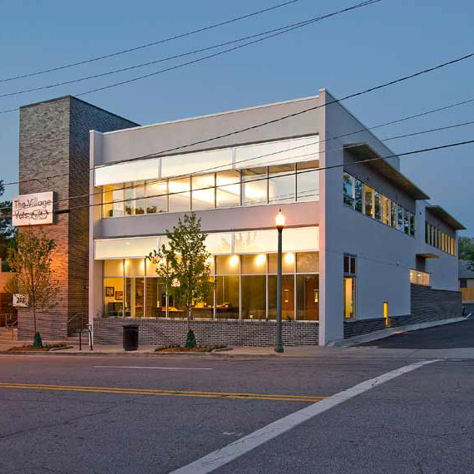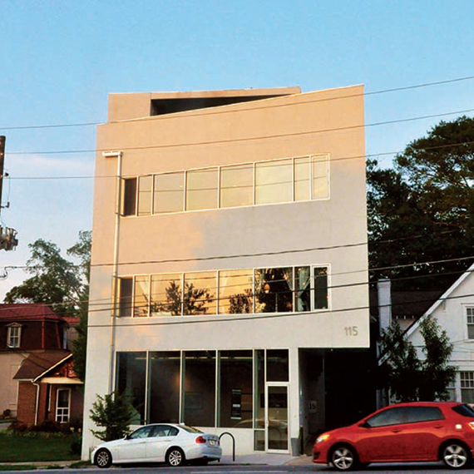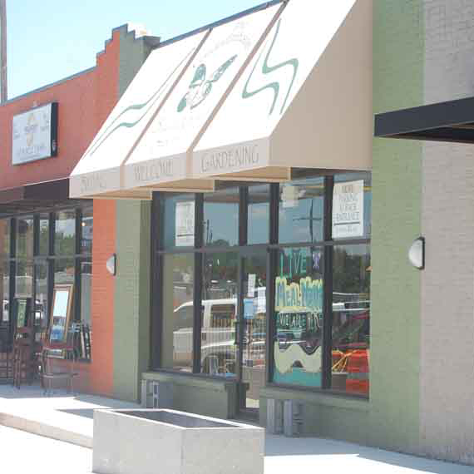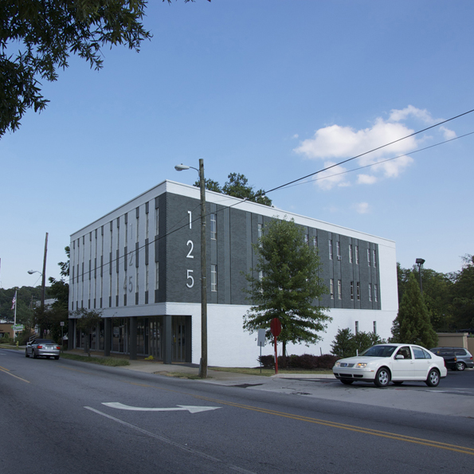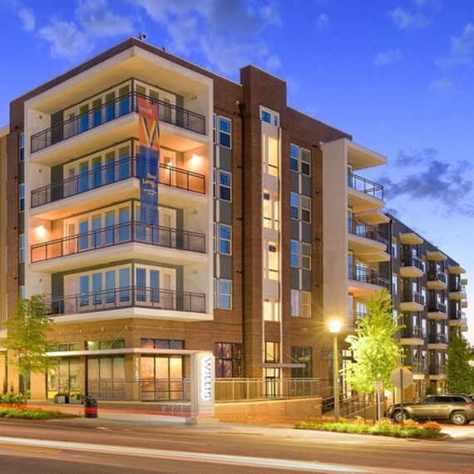LIGHTROOM
CLIENT: Lightroom
LOCATION: Downtown Decatur, Georgia USA
SIZE: 3,800sf
COMPLETION: 2003
DESCRIPTION: Lightroom is our headquarters! Lightroom works in a collaborative fashion on product design, film production, graphic design, website design, interiors and architecture. We wanted to keep Lightroom hidden so we could get work done, but visible enough to get attention and be a presence in Decatur. Our new studio, in a gentrified area of Atlanta, exemplifies our commitment to community and education. When driving South on McDonough Street, Lightroom is clearly visible, but purposefully without an exact entrance for the public. The stairs are housed within a four-storey Georgia cypress-clad tower. The program called for parking two cars, a model shop and utility room, an entry stair, a large studio space, kitchen, guest room, two baths and a loft bedroom. A roof terrace was requested to overlook the historic town square. This project is about the compression and expansion of space. The project is a wooden volume placed within a concrete container- these materials contrast the industrial loft feel with the warmth of a jewelry box. One enters Lightroom through a minimal courtyard. Once moving through the tight stairwell, you are brought into bright hallway before entering the expansive studio space. Moving through and under the wooden box, the space decompresses and expands to reveal the historic 1870's era building in front (a lawyers office) and the view to the town square of Decatur to the north. In the other direction are the train tracks that activate the views periodically, like a film, with the colors of the train cars moving through the view from the studio. A large oak tree shades the glazing in the summer months. The second floor of the wooden box has a dramatic view into the studio. One of the best view's of Decatur is from our roof terrace. We can even see the Atlanta skyline in the distance.

