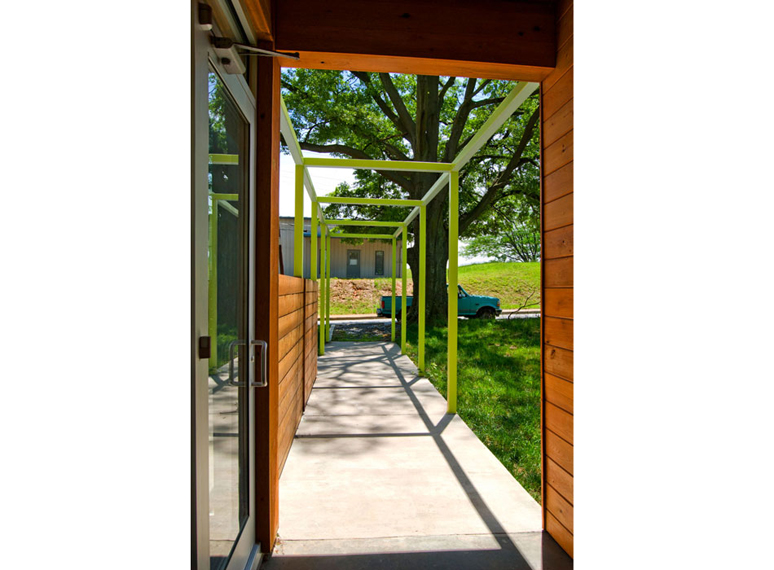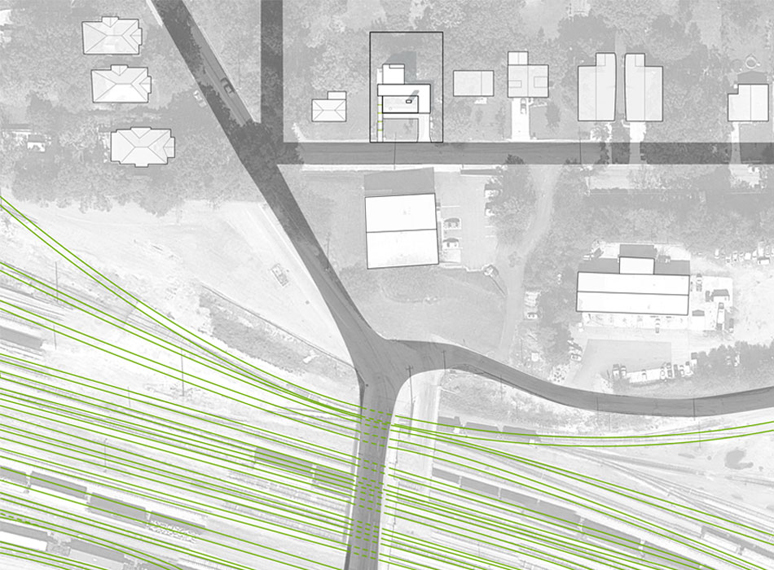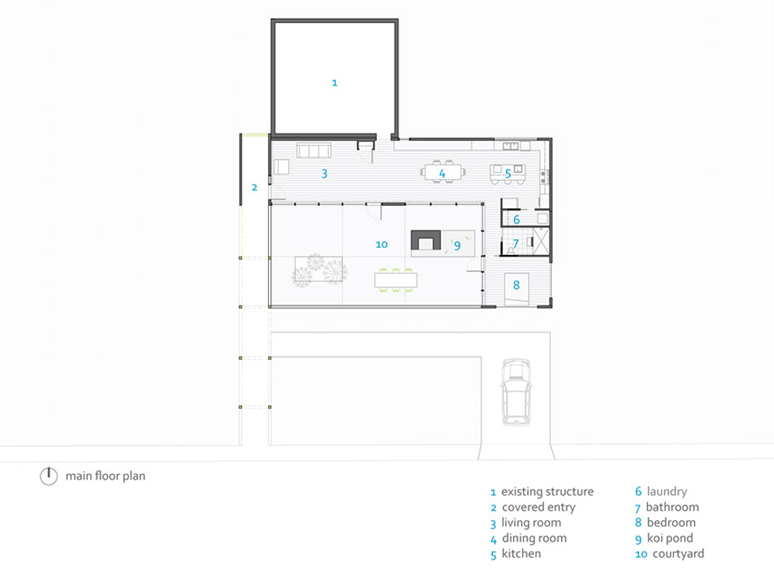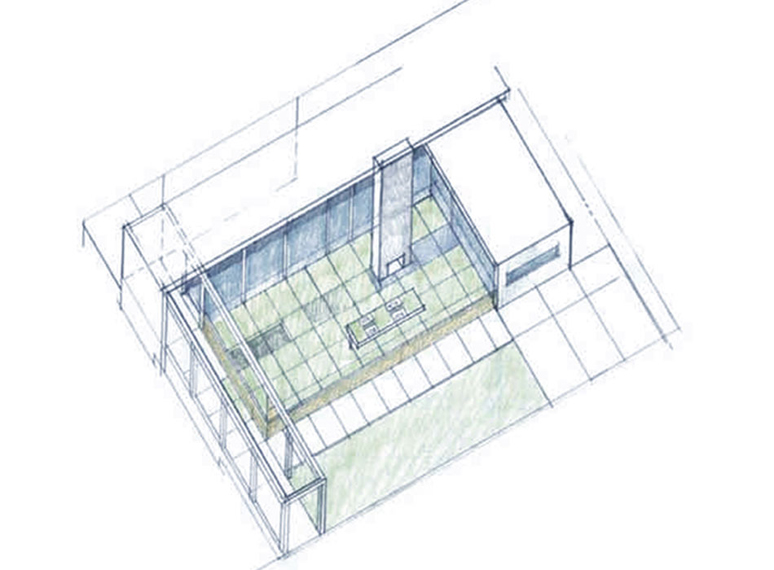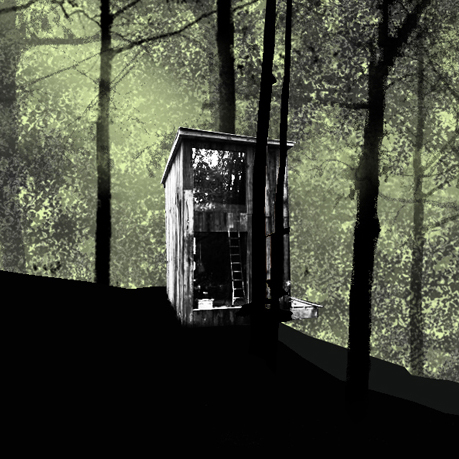BEALS RESIDENCE
CLIENT: Justin & Jennifer Beals
LOCATION: West End, Atlanta, GA
SIZE: new-2,200 sf existing-3,000 sf
COMPLETION: 2007
DESCRIPTION: The concept is to create a courtyard and outdoor room that has, in its center, a Wright inspired disembodied hearth. The fire reflects into a Barnsdall inspired Koi pond putting fire and water into a dialogue. The dappled light imbues the concrete masonry unit chimney and Georgia cypress siding at night. The L-shaped plan references a Usonian precedent but transforms it into a modern art gallery. The trellis echos the railroad tracks shown in this industrial area. The axis also shows the direct relationship to one of Wright's Usonian house.



